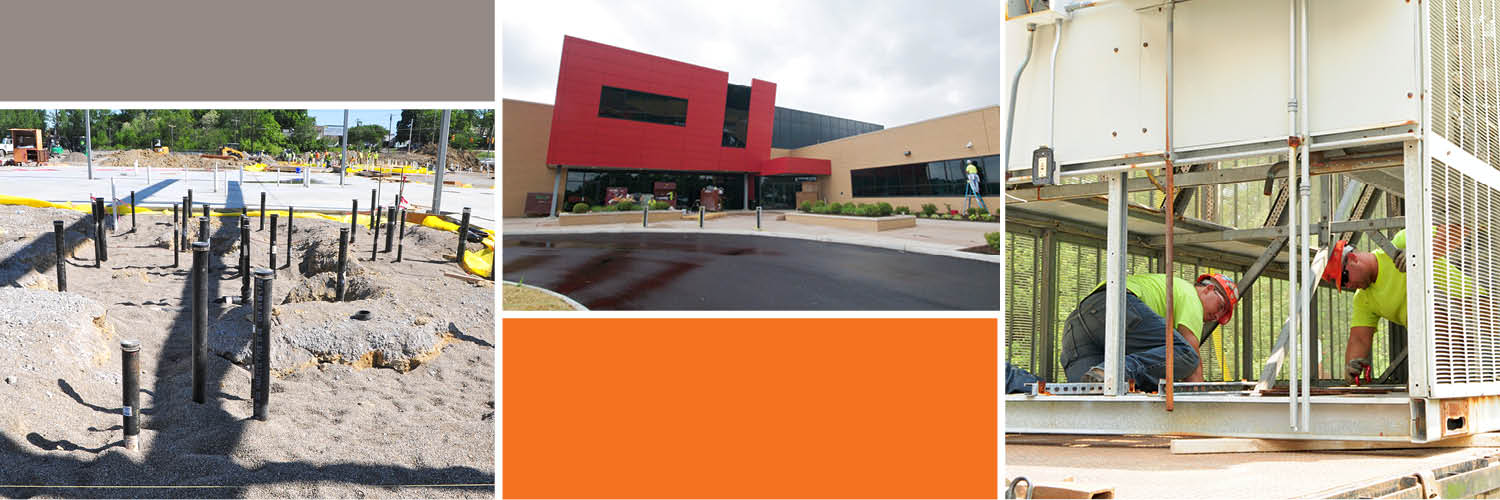It’s easy to take heat and air conditioning for granted. You set the temperature that’s appropriate for your business and then go about the rest of your day.
But there’s one number that might make you stop and reconsider your HVAC system, 40%. That’s the percentage of electricity your HVAC system uses. By implementing energy-efficiency measures you can improve your heating and cooling performance while enjoying substantial cost savings.
How to Make Your Building More Energy Efficient
There are a few first steps you can take to reduce your heating and cooling load such as:
- Add more insulation to reduce leaks.
- Inspect your windows: If they’re not energy efficient like ENERGY STAR-qualified windows, consider replacing them.
- Upgrade to energy-efficient lighting systems that emit less heat into air-conditioned spaces.
After reducing your building’s heating and cooling load, you then can make the most from your HVAC equipment investment. With today’s advanced technology, air conditioners use 30-50% less energy while producing the same degree of cooling compared to air conditioners made in the 1970s. Even if your cooling unit is 10 years old, you may still save 20% on cooling costs.
What TP Mechanical Can Do for You
TP Mechanical has the solution for your HVAC needs, using our experienced team of engineers and designers who use the latest BIM and CAD technologies. Our heating capabilities include water and steam boilers, industrial burners, air rotation heating systems, exhaust/makeup air systems, radiant and unit heaters, and rooftop package units. We also design, produce and install air conditioning systems with all types of chillers, cooling towers, commissioning and VAV/VVT/VRV.
See how the TP Mechanical team installed a new HVAC system in a Cincinnati-area private school with an extremely tight timetable. Then contact us for more information on how we can help you get the most efficient use from your HVAC system.

 Our emphasis on value engineering starts at the very beginning. TP Mechanical’s team of estimators recommend a variety of options to save our clients money while still ensuring end-goal quality. Once a plan is approved, our team of skilled CAD designers then leverage their training in the latest technology, equipment and design techniques to create an efficient, effective design. We employ licensed professional engineers as well as work with outside engineering firms to review designs.
Our emphasis on value engineering starts at the very beginning. TP Mechanical’s team of estimators recommend a variety of options to save our clients money while still ensuring end-goal quality. Once a plan is approved, our team of skilled CAD designers then leverage their training in the latest technology, equipment and design techniques to create an efficient, effective design. We employ licensed professional engineers as well as work with outside engineering firms to review designs.
